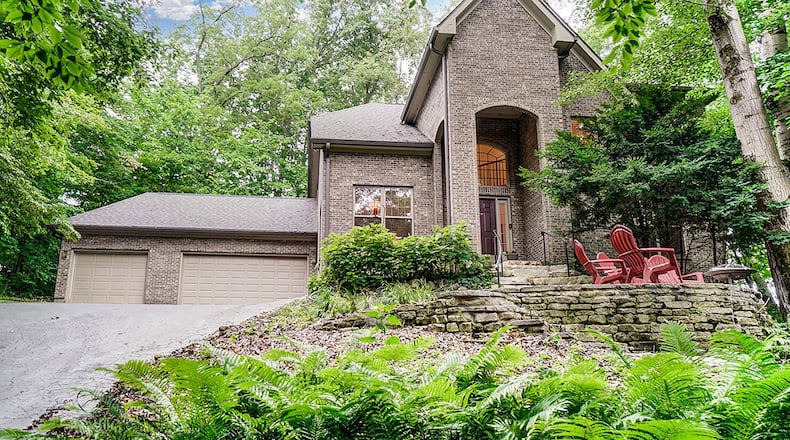This custom, brick two-story, built in 1994, this sits on 1.71 wooded acres. Listed for $420,000, the home offers about 3,210 square feet of living space and is in the Northwestern School District.
A long concrete drive and a cobblestone walkway both lead to the front of the home. The walkway leads to stone steps with metal railing and a covered entry.
A tile entry way has a decorative glass chandelier, wood moldings and a coat closet. To the left of the entry is a living room with baseboard, chair rail and crown moldings and neutral carpet. This room connects through an open doorway to the great room.
The great room is also open to the entryway, has neutral carpet, a solid-wood built-in bookcase, ceiling fan and gas, brick fireplace with a double window on one side and wood-framed sliding glass doors on the other. The door leads to the bottom level wrap around screened-in porch.
To the left of the entry is a formal dining room with baseboard, chair rail and crown molding. This also has two double windows, a glass chandelier and neutral carpet.
The kitchen has open doorways to both the family room and dining room. It has cherry cabinets with a wine rack, tile flooring, tile backsplash, under-cabinet lighting, recessed lighting in ceiling and stainless-steel appliances, including a gas cooktop, wall oven and microwave, French door refrigerator and dishwasher.
The countertops are granite, and there is an island that provides extra eating space with pendants lights above. There is also a double stainless-steel sink, an oversized planning desk with built-in USB outlets, granite top and cabinets above.
The breakfast area features a light fixture, triple bay windows and wood-trimmed sliding doors leading to the wrap-around, screened porch with brick floor and wood ceiling. The kitchen also has an exterior door that leads to the back yard.
A hallway off the kitchen leads to the half bath, a laundry room with built-in cabinets and an exterior door leading to the three-car garage.
Off the entry way is a wood and carpeted staircase leading to the second floor. Double wood doors lead to the main bedroom with wood baseboard and crown molding. It features a second gas fireplace with tile and wood surround, ceiling fan and neutral carpet.
A double wood, sliding glass door leads to the second-floor screened porch with wood floor and ceiling.
The main suite’s bath features tile flooring, baseboard and crown molding and recessed lighting. A jetted garden tub has triple windows above with decorative privacy glass and shelving. There is also a double vanity with double mirrors and lighting above, a tiled walk-in shower with glass doors and a walk-in closet with neutral carpet.
The second and third bedrooms also have neutral carpet, wood moldings and doors, ceiling light fixtures and ceiling fans and closets. Each bedroom has its own full bath. One has a wood vanity, storage closet and a tub/shower combination. The second bath also has a wood vanity and a walk-in shower.
There is an unfinished basement that has all the HVAC equipment and storage. The three-car, oversized garage has room for storage, a storage attic and door openers.
The oversized driveway has additional outside parking space and is connected to pathways to the back yard and wooded lot. The back door leads to a stone-and-brick patio area and is connected to another brick patio that leads to the first-floor porch.
4052 Moss Point Lane, Springfield
Price: $420,000
Directions: St. Paris Pike to Left on Autumn Creek Dr. to Right on Stone Bridge Drive to Right on Moss Point Lane to address.
Highlights: Brick 2-story, 3,210 square feet of living space, 3 bedrooms and 3 1/2 baths, neutral color scheme throughout, 2 gas fireplaces, 2 screened porches, custom cherry kitchen cabinets, stainless-steel appliances, first-floor laundry room, heated, 3-car garage with attic access, stone and granite countertops, wooded 1.71-acre lot
For more details
Tamara Comer
937-536-6411
About the Author

